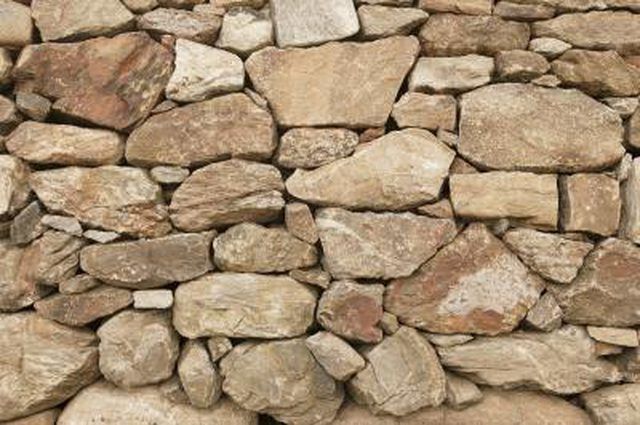Bulbs
Flower Basics
Flower Beds & Specialty Gardens
Flower Garden
Garden Furniture
Garden Gnomes
Garden Seeds
Garden Sheds
Garden Statues
Garden Tools & Supplies
Gardening Basics
Green & Organic
Groundcovers & Vines
Growing Annuals
Growing Basil
Growing Beans
Growing Berries
Growing Blueberries
Growing Cactus
Growing Corn
Growing Cotton
Growing Edibles
Growing Flowers
Growing Garlic
Growing Grapes
Growing Grass
Growing Herbs
Growing Jasmine
Growing Mint
Growing Mushrooms
Orchids
Growing Peanuts
Growing Perennials
Growing Plants
Growing Rosemary
Growing Roses
Growing Strawberries
Growing Sunflowers
Growing Thyme
Growing Tomatoes
Growing Tulips
Growing Vegetables
Herb Basics
Herb Garden
Indoor Growing
Landscaping Basics
Landscaping Patios
Landscaping Plants
Landscaping Shrubs
Landscaping Trees
Landscaping Walks & Pathways
Lawn Basics
Lawn Maintenance
Lawn Mowers
Lawn Ornaments
Lawn Planting
Lawn Tools
Outdoor Growing
Overall Landscape Planning
Pests, Weeds & Problems
Plant Basics
Rock Garden
Rose Garden
Shrubs
Soil
Specialty Gardens
Trees
Vegetable Garden
Yard Maintenance
How to Design a Retaining Wall for a Slope
How to Design a Retaining Wall for a Slope. Building a retaining wall on a slope can help prevent erosion and runoff, define a new garden area, and create outdoor rooms and pathways. Designing a retaining wall carefully will mean the difference between a planned, aesthetically-pleasing addition to your property and an unstable wall that creates...

Building a retaining wall on a slope can help prevent erosion and runoff, define a new garden area, and create outdoor rooms and pathways. Designing a retaining wall carefully will mean the difference between a planned, aesthetically-pleasing addition to your property and an unstable wall that creates more problems than it solves.
Things You'll Need
Garden hose or rope
Tape measure
Decide on the width and height of the retaining wall. Lay out a garden hose in the shape of your proposed wall. A curved shape is aesthetically-pleasing and will make for a stronger construction. The height of the retaining wall depends, in part, on the materials you choose. A dry-stacked wall should not be more than 3 or 4 feet high. For walls higher than that, either plan to mortar stones in place or choose a sturdier material, such as rebar-reinforced timbers or concrete blocks.
Choose stone, concrete blocks, timbers or simply packed earth for your retaining wall. Each of these materials has its advantages and disadvantages. For example, stone is a traditional material for walls and pleasing to look at but more expensive than other materials. Concrete blocks require reinforcement with rebar but are relatively simple to install. A packed-earth retaining wall requires laying down geotextile fabric -- somewhat like large netting -- to hold the earth in place until over-planted grass or ground cover can take hold. A packed-earth retaining wall is a specialized installation that generally requires professional assistance.
Provide support for the wall. Ensure that the wall does not topple by planning for adequate backfill and compaction. Design the wall to curve slightly into the slope; the pressure of the dirt pushing against the back of the wall provides more strength than a straight wall. Lay landscape fabric up against the wall before backfilling. If you are planning a garden on top of the slope, backfill partway with poorer quality -- and less expensive -- soil before adding topsoil. Compact the backfill to provide more stability. Then lay topsoil on the top several inches behind the wall for suitable planting material.
Create small terraces or "steps" instead of a smooth slope, with a series of small retaining walls instead of one large one. This option requires more labor but yields a much more attractive end product. Terraces give you more space for flowers or other decorative plantings and are a very stable construction.
Provide adequate drainage to prevent water problems from developing. Plan to bury at least two perforated drainage pipes, one on either side of the sloped area, to provide a route for water to drain away without eroding the slope or backing up right behind the retaining wall, which would render it unstable.